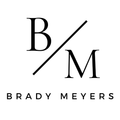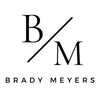514 Justabout Rd, Peters Twp, PA, 15367
514 Justabout Rd Peters Twp, PA 15367
Due to the health concerns created by Coronavirus we are offering personal 1-1 online video walkthough tours where possible.




Sophisticated elegance coupled with a palatial 17+ acre gated estate. Dynamic architectural details displayed with redefined quality and finishes. Stunning designer elements in every area of this residence. Imported Colorado Stone sets the stage for the waterfall, pond, and sunset vistas from the multiple verandas. Soaring ceilings with unsurpassed copper inlaid attributes. Gracious open entertaining areas exude excellence. 8 wet bars, solid cherry doors and 6 car heated attached garage. Wood Mode cabinetry and Palomino granite highlight the gourmet kitchen complete with a 6 burner Wolf stove, Subzero and Miele appliances including warming drawer and trash compactor. A 10 stall barn w/ new roof & second floor plus 4 bedroom guest house are all included at this unique property. Nothing is left to the imagination! Enjoy year round resort living and the most Luxurious Lifestyle in Pittsburgh. Koi pond, golf simulator, professional batting cage & more! This estate exudes rare quality.
| 2 months ago | Status changed to Active Under Contract | |
| 12 months ago | Listing first seen online | |
| 12 months ago | Listing updated with changes from the MLS® |

INFORMATION DEEMED RELIABLE, BUT NOT GUARANTEED. IDX information is provided exclusively for consumers’ personal, non-commercial use and may not be used for any purpose other than to identify prospective properties consumers may be interested in purchasing.
Data last updated: 2024-09-08 02:35 AM UTC


Did you know? You can invite friends and family to your search. They can join your search, rate and discuss listings with you.