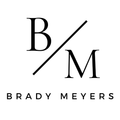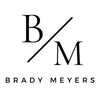1271 Redfern Drive, Upper St. Clair, PA, 15241
1271 Redfern DriveUpper St. Clair, PA 15241
Due to the health concerns created by Coronavirus we are offering personal 1-1 online video walkthough tours where possible.




Very desirable Deerfield Manor in Upper St Clair, a private-like location that backs to a private swim club’s grounds and just blocks from Market District Express and Starbucks. Approx.7000 finished sqft-this builder’s own custom home features amazing details and upgrades including a composite slate roof, real limestone casings around the premium Andersen casement windows, beautiful hardwood floors, custom built-ins, moldings, a huge open floor plan with a gourmet kitchen that opens to the family room, dining room, breakfast nook, adjacent front porch and sunroom that provides direct access to the covered patio, outdoor fireplace, level fenced yard that’s flanked by a stunning brick wall and manicured landscaping. Features include 5 beds and 5.5 baths, including a huge 1st floor master with spa-like bath, a main level laundry/mudroom, 3 car garage, and impressive finished lower level with bar, game room, a full bath, exercise room and a 2 story 23 ft high indoor basketball/sport court
| 3 weeks ago | Listing updated with changes from the MLS® | |
| a month ago | Listing first seen on site |

INFORMATION DEEMED RELIABLE, BUT NOT GUARANTEED. IDX information is provided exclusively for consumers’ personal, non-commercial use and may not be used for any purpose other than to identify prospective properties consumers may be interested in purchasing.
Data last updated: 2024-10-18 12:00 AM UTC


Did you know? You can invite friends and family to your search. They can join your search, rate and discuss listings with you.