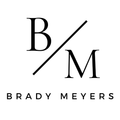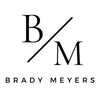9 Trillium Lane, Fox Chapel, PA, 15238
9 Trillium Lane Fox Chapel, PA 15238
Due to the health concerns created by Coronavirus we are offering personal 1-1 online video walkthough tours where possible.




Modern features: A chef’s kitchen designed to please the most discriminating cooks, includes custom solid wood cabinetry, topped with Carrara marble counters, and two Carrara marble deep farm sinks. A distressed painted 12-foot antique hutch, built-in butler’s pantry, two Subzero refrigerators, 2 built-in Gaggenau wall ovens, a Viking warming drawer and a Viking gas cooktop with griddle attachment which is perfectly centered in a soapstone counter, accented by a white ceramic tiled backsplash and built-in custom-designed brick arched cooking alcove that was constructed on-site using stone from a 1750’s home. The breakfast room is handsomely detailed by an authentic wood ceiling beams and a large fireplace constructed from the remnants of the same historic home as the kitchen’s fireplace. Other timeless attributes include 104 custom true divided light double-hung windows constructed with blown glass and pins authentically depicting the 1700’s era.
| 2 weeks ago | Listing first seen online | |
| 2 weeks ago | Listing updated with changes from the MLS® |

INFORMATION DEEMED RELIABLE, BUT NOT GUARANTEED. IDX information is provided exclusively for consumers’ personal, non-commercial use and may not be used for any purpose other than to identify prospective properties consumers may be interested in purchasing.
Data last updated: 2024-09-16 07:15 PM UTC


Did you know? You can invite friends and family to your search. They can join your search, rate and discuss listings with you.