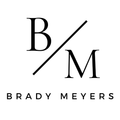879 Blackburn Road, Sewickley Heights, PA, 15143
879 Blackburn RoadSewickley Heights, PA 15143
Due to the health concerns created by Coronavirus we are offering personal 1-1 online video walkthough tours where possible.




For the discerning buyer seeking privacy and a legacy estate, Gladmore Farm in Sewickley Heights beckons. Perched on an elevated Sewickley Heights site, this 6.7 acre property is a rare fusion of history and future potential, where you can build your dream residence to live on the grounds of the renowned Gladmore Farm.The existing house, a renovated gem, has four bedrooms (each with a full en- suite bathroom) and an open, decorator-designed kitchen. The land, accessed through stunning early 20th-century stone gates, is in the historic stonewall section of Blackburn Road, offering timeless elegance and a high-elevation building site. The Gladmore Farm residence is not visible from the road and sits privately at the end of a long, winding driveway. Here, history and future converge in perfect harmony, where you can breathe life into the past while crafting your own chapter in this exclusive enclave. Your dreams await at this Sewickley Heights' prestigious address.
| a month ago | Listing updated with changes from the MLS® | |
| 4 months ago | Listing first seen on site |

INFORMATION DEEMED RELIABLE, BUT NOT GUARANTEED. IDX information is provided exclusively for consumers’ personal, non-commercial use and may not be used for any purpose other than to identify prospective properties consumers may be interested in purchasing.
Data last updated: 2024-10-18 12:00 AM UTC


Did you know? You can invite friends and family to your search. They can join your search, rate and discuss listings with you.