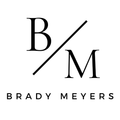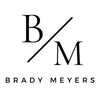35 Linden Place, Sewickley, PA, 15143
35 Linden Place Sewickley, PA 15143
Due to the health concerns created by Coronavirus we are offering personal 1-1 online video walkthough tours where possible.




Welcome to 35 Linden Place, a stunning fusion of classic allure and modern elegance in the heart of Sewickley Village. This exquisite French Tudor home, situated on a picturesque 1-acre lot, has been fully remodeled to offer the pinnacle of luxurious living. Every detail has been meticulously curated, from the custom-designed kitchen outfitted with top-of-the-line appliances to the elegant primary suite featuring a private balcony, luxurious bath, adjacent home office, and two spacious walk-in closets. The property also includes a detached three-car carriage house with a chic studio apartment above. The beautifully landscaped grounds are ideal for hosting memorable gatherings, with covered patios that seamlessly blend indoor and outdoor living for sophisticated entertaining. Located close to local schools, this residence offers not only an upscale living experience but also the convenience of a vibrant community. Embrace a lifestyle of elegance and comfort at 35 Linden Place.
| a month ago | Listing first seen online | |
| a month ago | Listing updated with changes from the MLS® |

INFORMATION DEEMED RELIABLE, BUT NOT GUARANTEED. IDX information is provided exclusively for consumers’ personal, non-commercial use and may not be used for any purpose other than to identify prospective properties consumers may be interested in purchasing.
Data last updated: 2024-09-16 07:00 PM UTC


Did you know? You can invite friends and family to your search. They can join your search, rate and discuss listings with you.