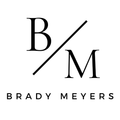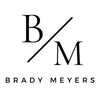355 Orchard Drive, Mt. Lebanon, PA, 15228
355 Orchard Drive Mt. Lebanon, PA 15228
Due to the health concerns created by Coronavirus we are offering personal 1-1 online video walkthough tours where possible.




Frank Lloyd Wright inspired, Audobon Society certified sanctuary for both birds and humans alike! Curved walls & oversized windows add to the easy flow and open feel. Yoga/meditation room with radiant heated cork floor & wall of windows. Sunken entry with domed ceiling and roomy deck to take in the woodsy view and sights & sounds of a rock waterfall. 2-sided LR/DR fireplace. Total kitchen reno with custom cabinets and island, coffee bar. Multiple lounge/flex spaces. Amazing outdoor space - covered slate patio off LR/DR & kitchen, brick paver patio, fire pit area & tabletop yard, all surrounded by lush landscaping. Private retreat on 1+ acre in the middle of Mt. Lebanon. Just a few blocks to Uptown with shops, diverse selection of restaurants, library, farmer's market. Right in between Washington Elementary/Mellon Middle Schools and the High School.
| 10 months ago | Listing first seen online | |
| 10 months ago | Listing updated with changes from the MLS® |

INFORMATION DEEMED RELIABLE, BUT NOT GUARANTEED. IDX information is provided exclusively for consumers’ personal, non-commercial use and may not be used for any purpose other than to identify prospective properties consumers may be interested in purchasing.
Data last updated: 2024-09-16 07:00 PM UTC


Did you know? You can invite friends and family to your search. They can join your search, rate and discuss listings with you.